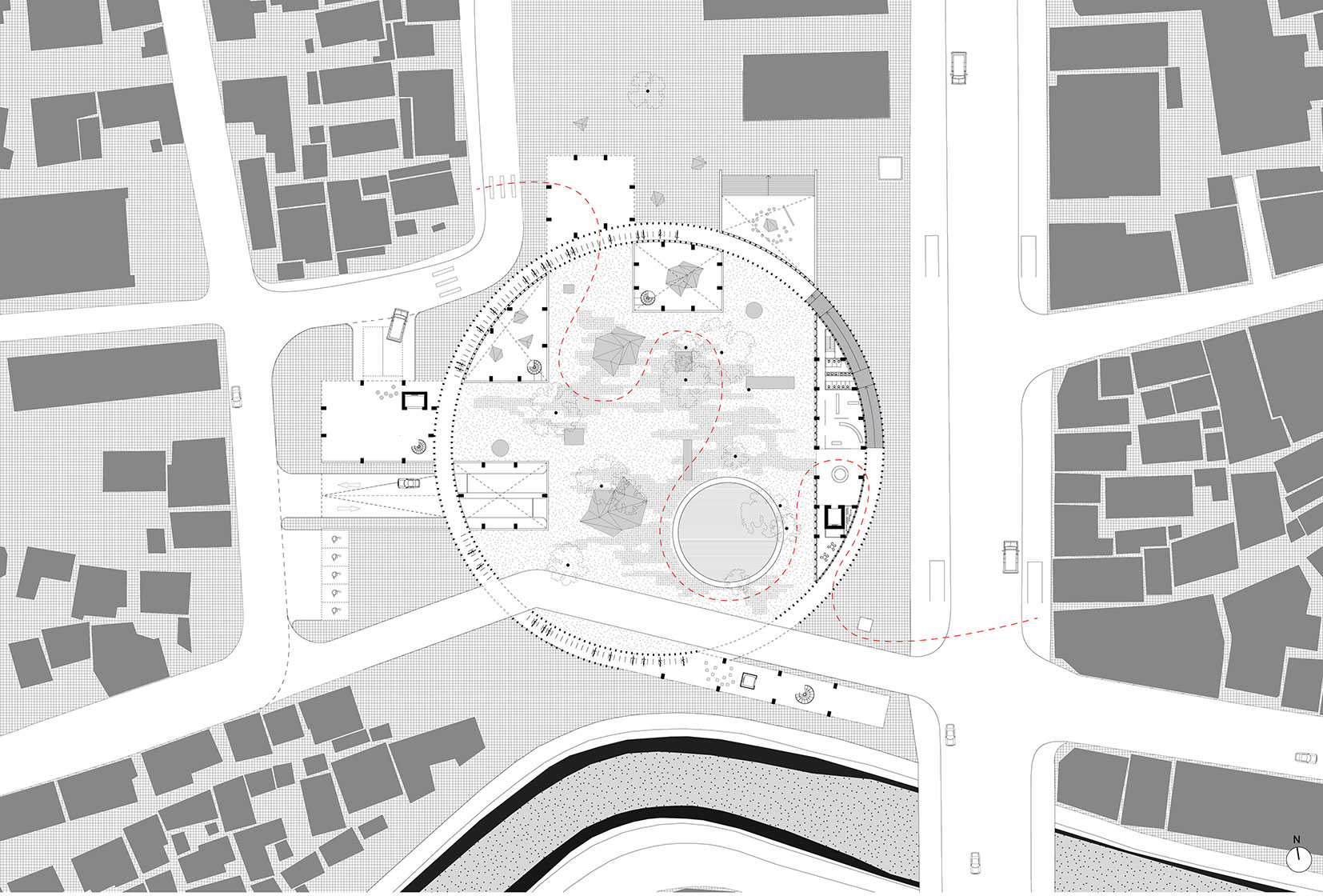Details
Client
Seoul Metropolitan Government
Project Architect
Chua Yheu-Shen
Calvin Chua of Spatial Anatomy
Programs
Art Gallery, Offices, Retail
Size
Suncheon Art Platform
Suncheon Ring has an ambition to form a new cultural landmark in the city, offering a rich variety of community spaces for local residents and tourists. Responding to the urban regeneration vision of Suncheon Eco-City, we envision our proposal to complement other sustainable developments in the city. Our scheme is deeply inspired by the historical and natural context found within Suncheon, namely the old city wall, the bamboo forest and the traditional Yeonja-Ru. Each of these elements have been delicately interpreted to create the unique identity that Suncheon deserves.
Similar to the historical city wall defining the boundary of the city, our proposal frames a landscaped community courtyard within the city through a circulation ring. Arraying the ring with timber mullions at regular intervals, an intimate spatial experience similar to the bamboo forest is formed when one traverses from the city into the community courtyard. The natural landscape of the courtyard offers a breathing space from the dense urban fabric of the city.
Apart from framing the courtyard, a series of programmatic volumes is distributed in a sequential order along the circulation ring gradually rising in height, starting from the visitor centre on the ground level. Exhibition, education and administration spaces are strategically alternated allowing visitors to experience diverse activities and views along the ring. The journey along the ring culminates in the cafeteria and the new Yeonja-Ru situated at the pinnacle. Anchoring the building at the intersection between the main road and the river, its elevated platform offers a commanding view of the city and the mountains afar, while opening up the ground floor as a riverfront public space.
The lifting of circulation ring and programmatic volumes further activates the ground plane. Encouraging a cycling culture, bicycle parking kiosks have been provided underneath the ring; while the ground underneath the volumes have been punctured with voids, allowing natural daylight to penetrate into the basement carpark. An event space at the north-east end of the site through a sunken plaza, offers a public connection from the main street into the basement carpark, complementing the east-west connection to the underground shopping mall. Going beyond its functional purpose, the basement carpark becomes an animated space filled with arts and cultural events along its edges.
The programmatic volumes, containing the exhibition and educational spaces, have been sculpted with a curved roof to form a poetic dialogue with the surrounding mountain peaks. This creates a range of environments within the exhibition space for art display. The curvature of the roof, further accentuated by the ceiling timber strips acting as acoustic panels, sets up a theatrical interior space. Supported by movable timber façade panels acting as a curtain regulating the amount of daylight, a rich spatial relationship is formed between the interior space and the exterior backdrop of the courtyard, the city and the mountains.
The simple gesture of combining key historical and natural elements in the architecture of this cultural landmark, creates a diverse yet intimate space in the heart of Suncheon. Drawing local residents and tourists from afar, the Suncheon Ring gradually leads visitors through a sequence of cultural spaces culminating in the new Yeonja-Ru, forming an emotional relationship with the city’s history and its rich natural environment.






